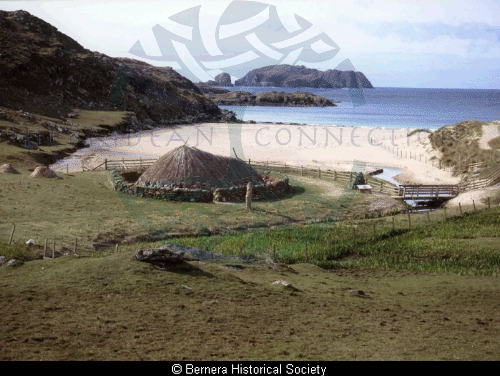64704: Iron Age reconstructed house at Bosta
This house is a reconstruction based on the excavated Late Iron Age ‘jelly baby’ houses. It was built using the techniques that were available at that time. No physical evidence of roofing survived on the archaeological site. The design of the roof was dictated by the shape and strength of the walls; the dividing walls between the two cells are too weak to support a superstructure. The ridged roof is a major departure from the circular roofs of the wheelhouses and brochs of the earlier Iron Age, and a precursor of the traditional blackhouse roof.
The entrance passage was curved to break the strength of any high winds and sloped from ground level to interior floor level. The purpose of the small chamber in the passage is unknown. The main room may have been subdivided into living and sleeping areas. The use of the space in the roof has been conjecturally reconstructed as a sleeping area. The small area may have been used by the women or for storage, and as a family altar. The artefacts replicate those found on the original site. The central hearth is aligned north to south. This may have been for practical or religious reasons. We do not know if there was any natural or artificial lighting – perhaps a piece of thatch was removed when practicable.
Many questions that arose from the excavations were answered by a practical exercise such as this, and much has been learned that aids interpretation of future excavations on similar sites. It is hoped that the reconstruction will also help visitors to have a more complete and realistic experience of the reality of living in this type of dwelling.
Details
- Record Type:
- Building or Public Amenity
- Type Of Building Public Amenity:
- Reconstruction
- Record Maintained by:
- CEBL
